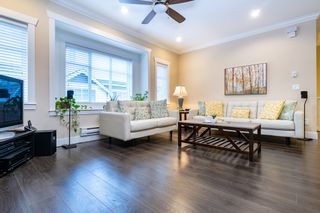10 12351 NO. 2 Road in Richmond: Steveston South Townhouse for sale in "SOUTHPOINT COVE" : MLS®# R2544267
10 12351 NO. 2 Road
Richmond
V7E 0B2
:
Steveston South
SOLD OVER THE LISTING PRICE!
- $1,249,900
- Prop. Type:
- Residential Attached
- MLS® Num:
- R2544267
- Status:
- Sold
- Sold Date:
- Mar 09, 2021
- Bedrooms:
- 4
- Bathrooms:
- 4
- Year Built:
- 2013

Listed by Pacific Evergreen Realty Ltd.
Data was last updated December 30, 2024 at 05:10 PM (UTC)